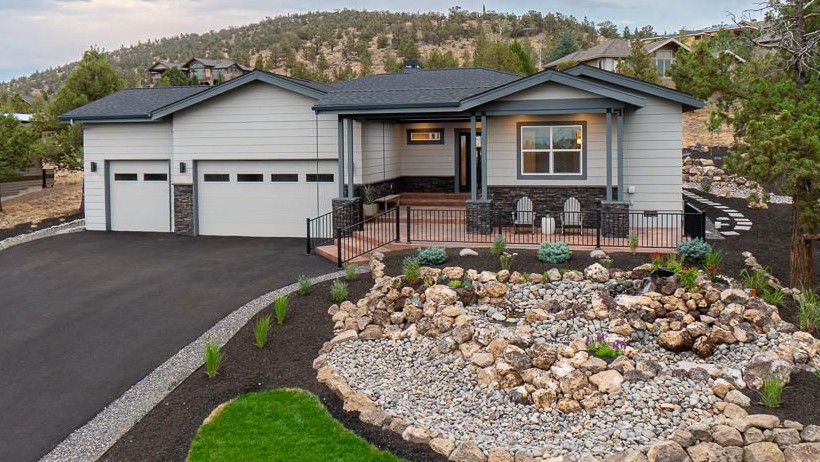Custom home - Sold

actual home may differ from renderings
Take a look at what this home has to offer, and View the Slideshow Below -
- Low-pitched roof lines add to the contemporary elements offered in this one-level house plan.
- Upon arriving, a courtyard will greet guests, with an optional water feature or fireplace. Once inside, a spacious entry leads to the rear-facing, common areas, where exposed beams help define the living room.
- The attached, eat-in kitchen boasts a large island that houses a deep-bowl sink, and the walk-in pantry is close by for easy access. Large sliding doors grant access to the sizable, covered patio for outdoor enjoyment.
- The master bedroom, set apart from the other family bedrooms, features a 5-fixture en suite, two walk-in closets, and access to the laundry room. Two other generously-sized bedrooms, off the foyer, share a Jack-and-Jill bath.
- The 3-car garage faces forward and opens into a mudroom with built-in lockers, a drop zone for personal items, and a coat closet
This beautiful single level home with 2485 SF is a comfortable home for all ages. With the covered patio and courtyard, there is plenty of space for outdoor enjoyment.
We've made some minor adaptations to this home to better suit the lot, view, and the overall living experience.
With The Bend Contractor you can expect quality and integrity in every build.
Call today for more information! 541-306-7222
You can rest assured, with The Bend Contractor, our quality homes will exceed your expectations.
We will always Build Your Dream on the Foundation of Integrity.
















